Inside Guy Sebastian's Forever Family Home
Caesarstone
_____________________
“We wanted our home to suit family living and be a true entertainer.”
Jules Sebastian
With their scrapbook full of ideas and inspiration, the design-savvy Guy and Jules let talented architect Joe Snell of Studio Snell into their lives. With an understanding of Guy’s love of music, their family lifestyle and desire to entertain the steady flow of visiting family and friends, Joe could find the ultimate balance between privacy and functionality for the family.
As you step inside this ultra-modern home, there is a breath-taking sense of space and style. You are greeted by soaring ceilings, a beautiful steel helical spiral staircase in white render and sitting centre-stage, Guy’s grand piano.
A few steps down, beyond the central foyer, sit the kitchen and family area, flooded with natural light, floor to ceiling windows and six-metre-high ceilings.
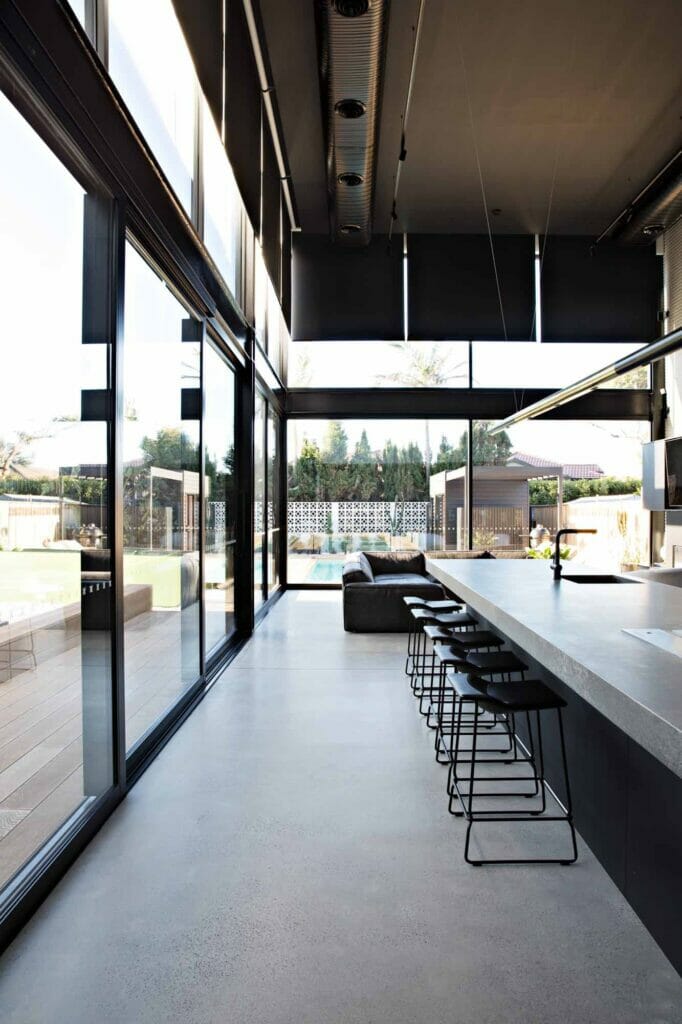
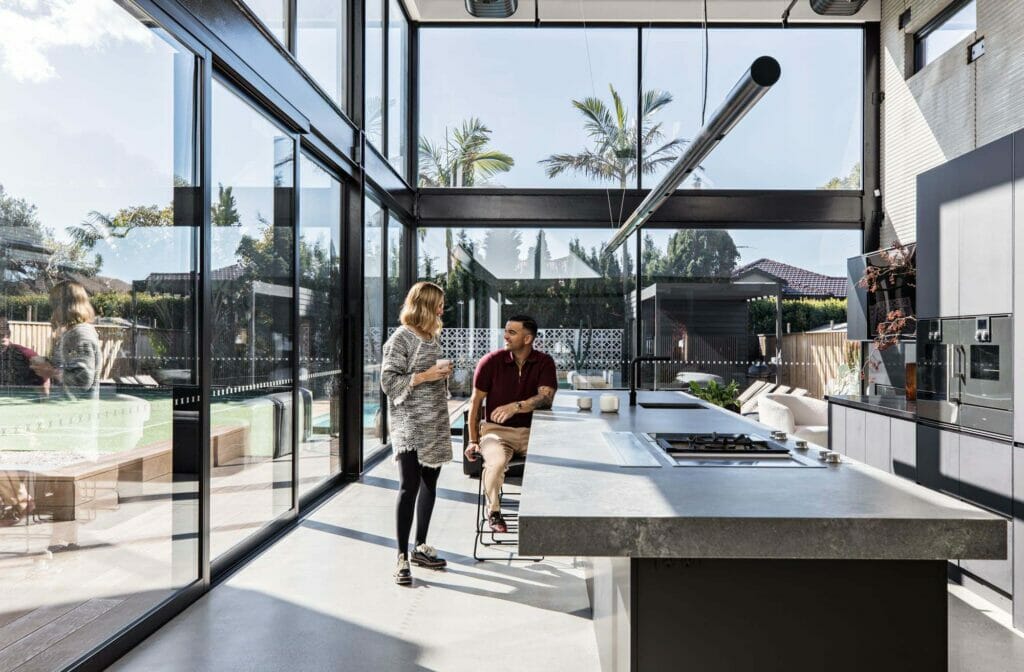
The home has a distinctive industrial style. With polished concrete floors, dark contemporary cabinetry and a stunning six-metre long Caesarstone® Rugged Concrete™ kitchen island – the statement centrepiece of this meticulously planned space.
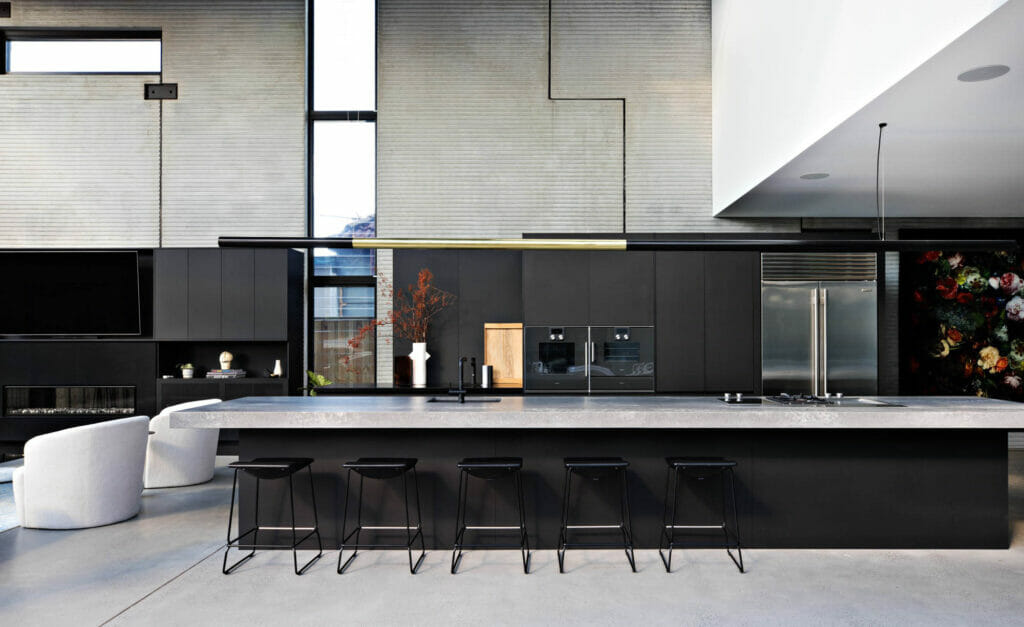
The Supa Black cabinetry, from the Freedom Kitchen’s Designer range, creates the perfect balance to the Caesarstone® Jet Black™ benchtops at the rear of the kitchen.
As avid entertainers, Jules and Guy include a full-size wine fridge, large French door SubZero fridge and a strategically positioned dry-aged meat fridge creating a unique talking-point for their guests.
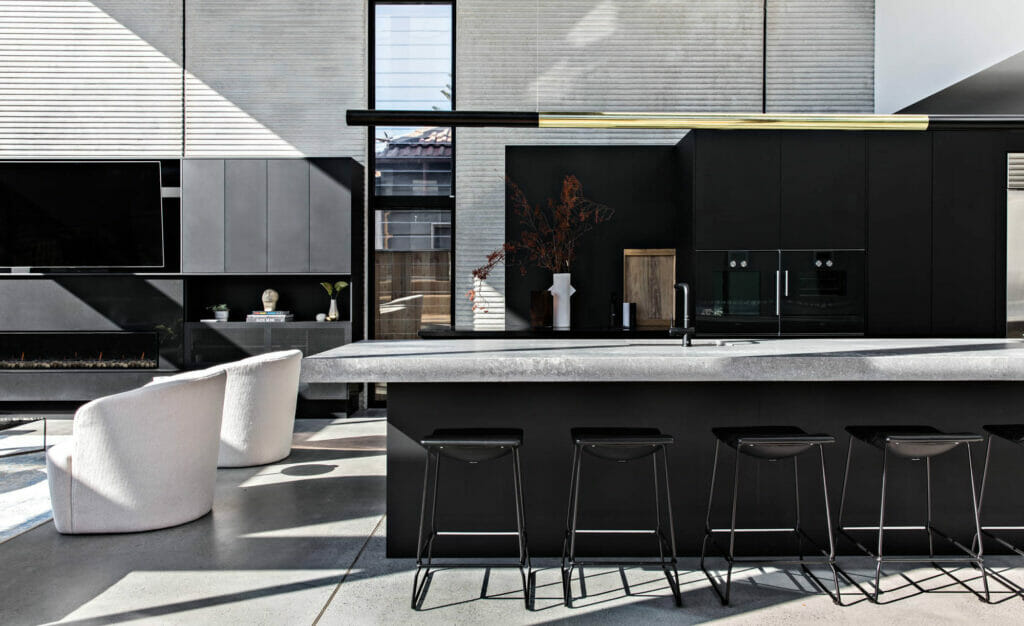
The opulent design of the Caesarstone® Rugged Concrete™ allows for a generous u-shape overhang creating a kitchen bench large enough to seat up to 12 people around three of its sides – an entertainer’s dream!
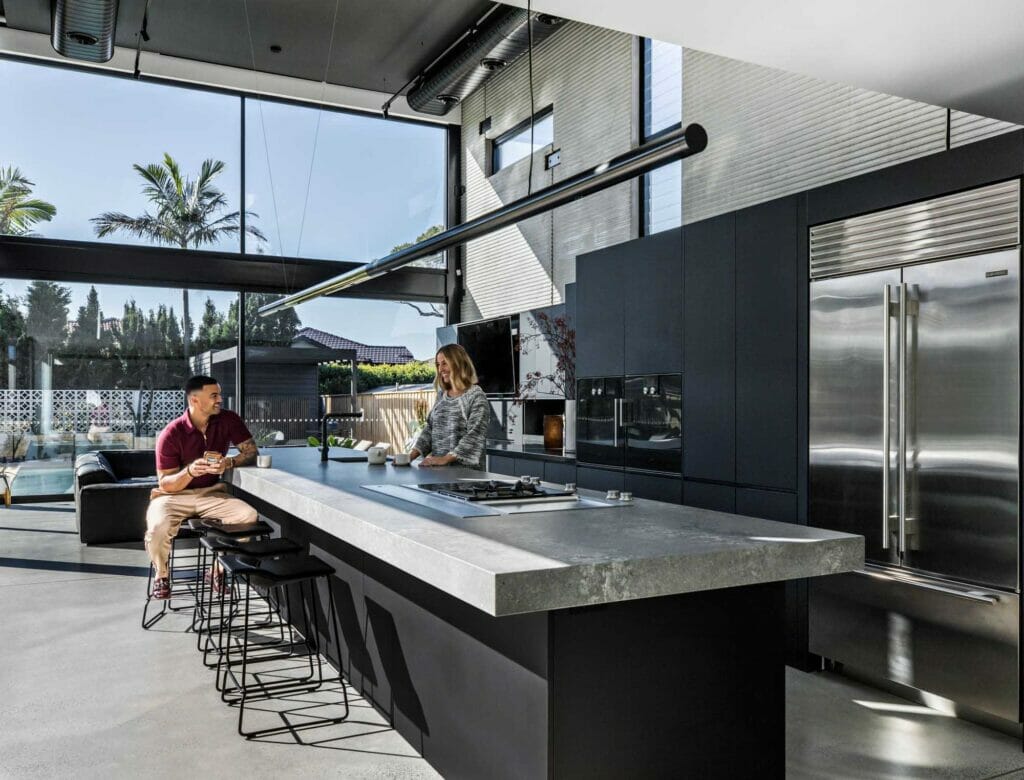
Installed by Form-Rite, the elegant, raw industrial patinas and matte, rough texture of the Caesarstone® Rugged Concrete™ island secretly houses many of the kitchen’s appliances.
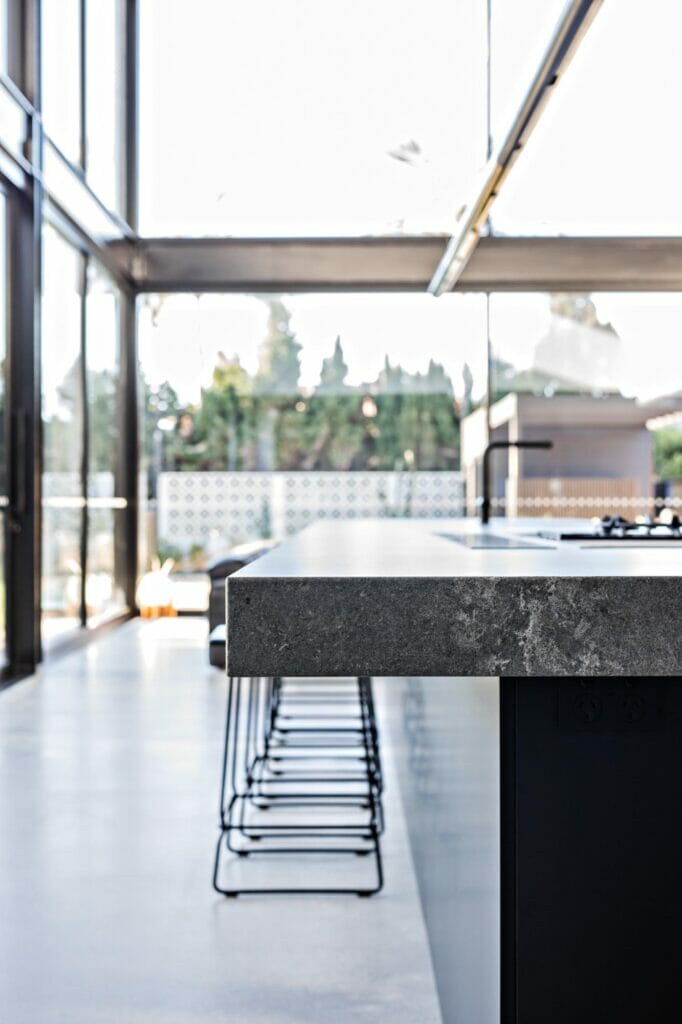
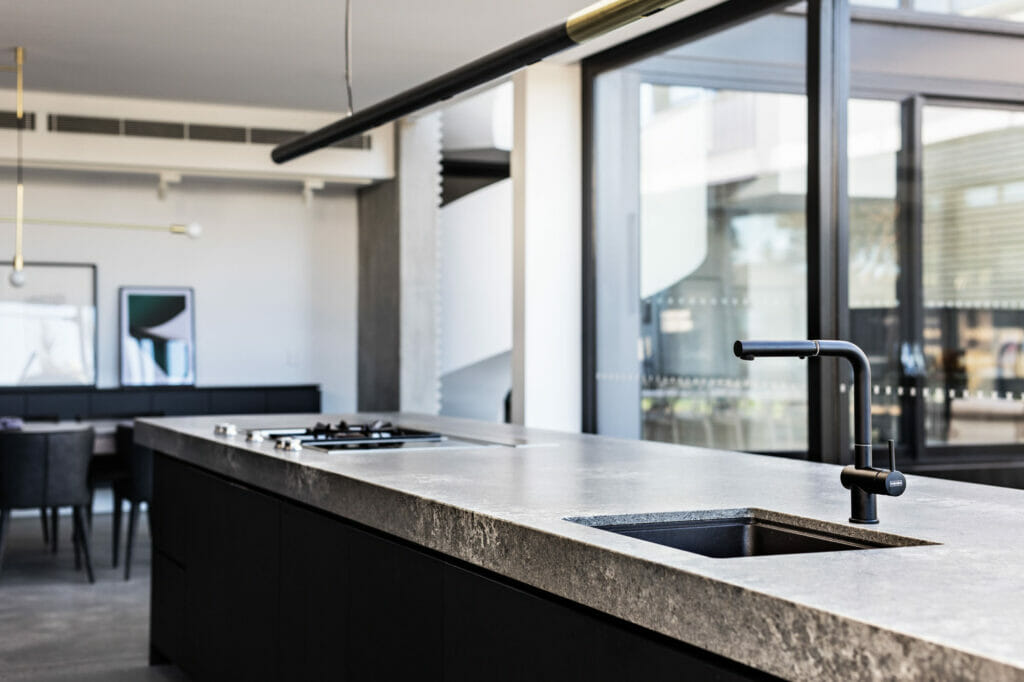
Maximising the kitchen island design, Guy and Jules include a Gaggenau Vario gas cooktop and beautifully sleek teppanyaki hot plates for entertaining. At the push of a button, a seamless ventilation system will rise into place.
Housing an abundance of soft-close, hidden drawers – drawers within drawers – the kitchen island also features a conveniently located deep Oliveri sink with Frank tapware.
“This is my dream kitchen; it’s such a communal space.”
Guy Sebastian
Boasting an enviable butler’s pantry with secret dual entry, the contemporary style of the kitchen flows into the pantry.
Inside the Supa Black cabinetry and industrial open-shelving in 2020 Black Alumin by Freedom Kitchens blend seamlessly with the marble-inspired Caesarstone® Noble Grey™ splashback and benchtops.
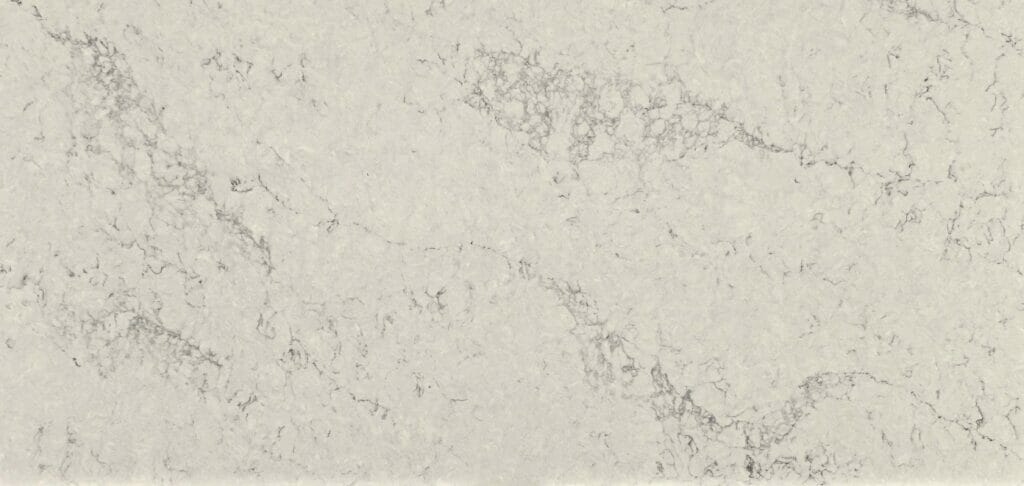
The Caesarstone® Noble Grey™ brings a light, airy feel to the pantry. Its durable, hardworking surface allows Guy and Jules to prepare food in the pantry while keeping their kitchen island clutter-free and ready to entertain.
“With all the steel, concrete, glass, black and white, the Caesarstone® designs add another layer of sophistication and warmth to the home.”
Joe Snell, Snell Studio
The sleek contemporary styling of the home flows out into a spectacular outdoor entertaining area complete with swimming pool and tennis court; maximising the rare 1400 square metre block.
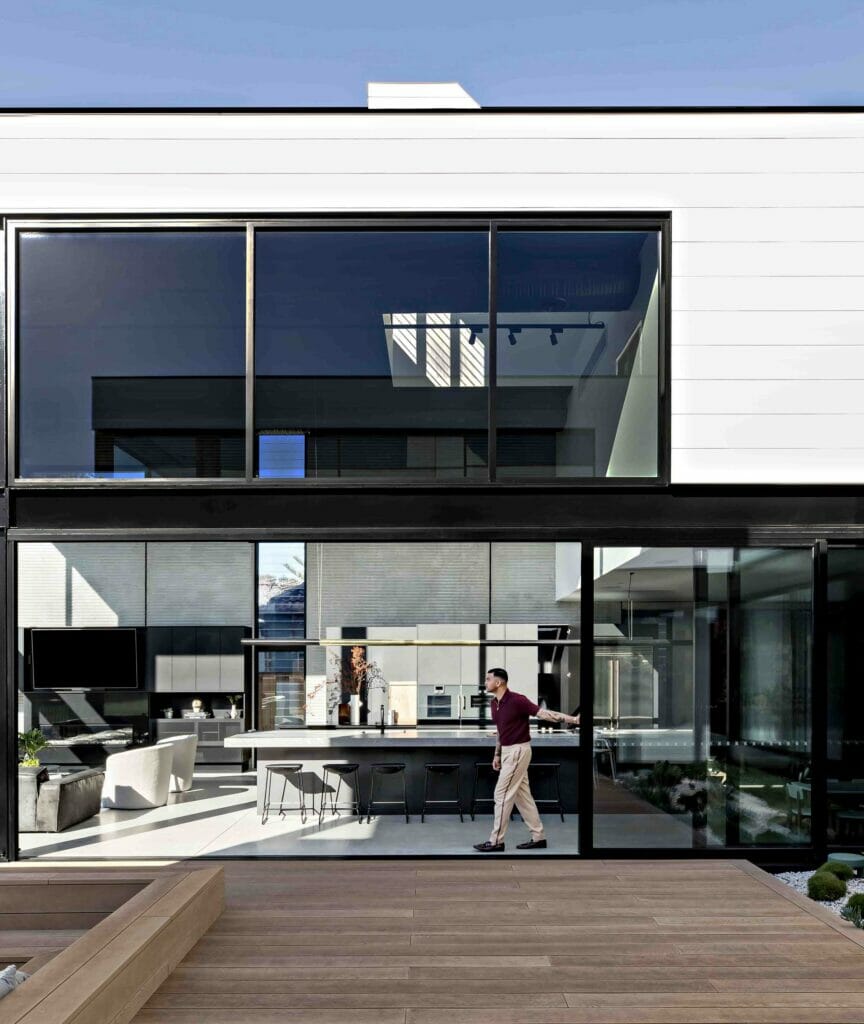
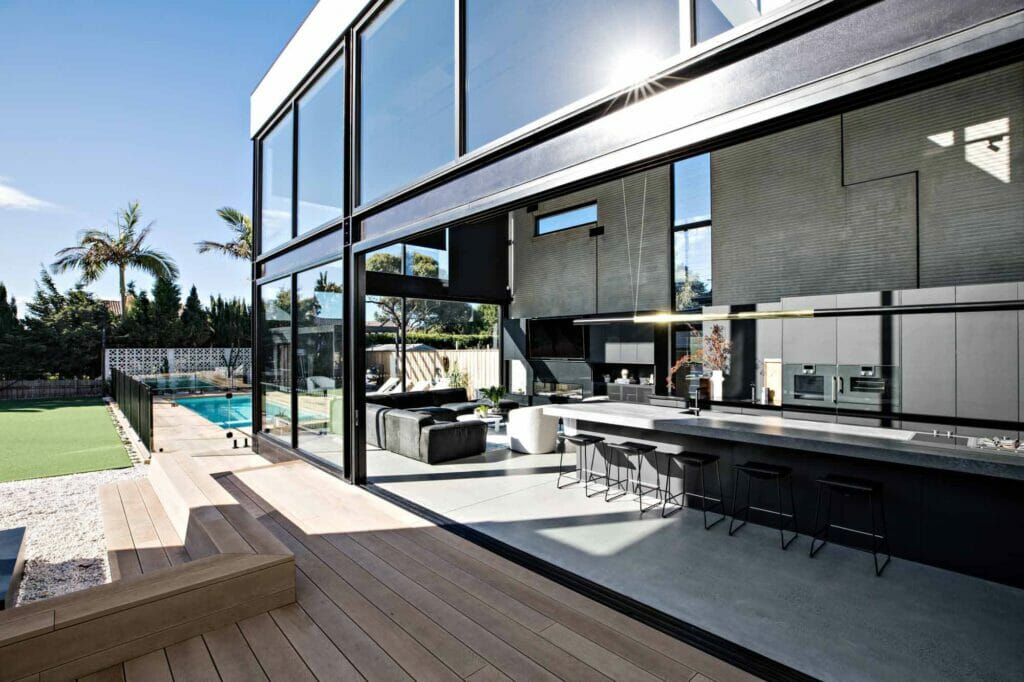
Upstairs the home features Caesarstone® Jet Black™ in all the right places, from the beautifully designed ‘Cigar Room’ to the bathroom vanities.
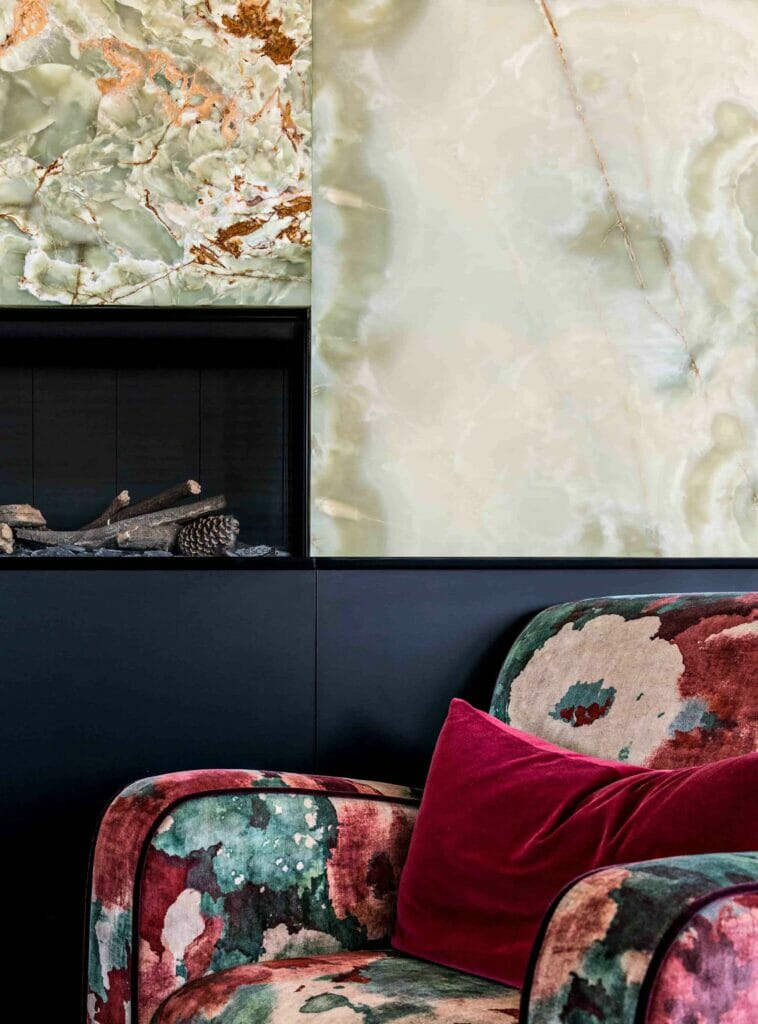
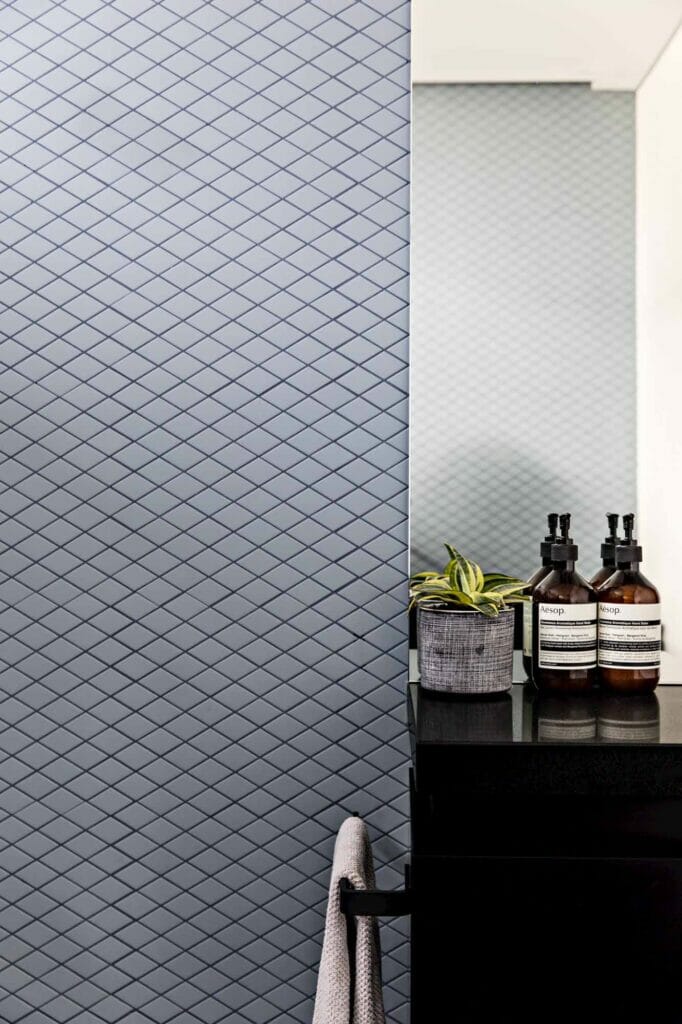
A stunning forever home that will be drawing in family and friends for intimate musical performances, laughter and memories for years to come.
“We can’t believe this is us; we didn’t grow up in houses like this. There is beauty in feeling like an alien in your own space. You never fail to appreciate it.”
Guy Sebastian
Home Features:
Benchtops:
Kitchen Island: Caesarstone® Rugged Concrete™
Kitchen, Bathroom and Cigar Room: Caesarstone® Jet Black™
Butler’s Pantry: Caesarstone® Noble Grey™
Photography: The Palm Co. Photography
Kitchen & Butler’s Pantry: Freedom Kitchens
Benchtop Fabrication: Form-Rite Co.
Appliances: Gaggenau, SubZero
{{ subtitle }}
{{ i.desc }}
{{ subtitle }}
{{ subtitle }}
No worries! We will send you an email to reset your password
If '{{this.email}}' email address exists, we have sent an email with password reset instructions.
Please note: If the email does not show up within one hour, check your spam folder or try to reset your password again after one hour.
