Oak & Orange Create a Coastal Farmhouse as their Dream Home 7
Caesarstone
_____________________
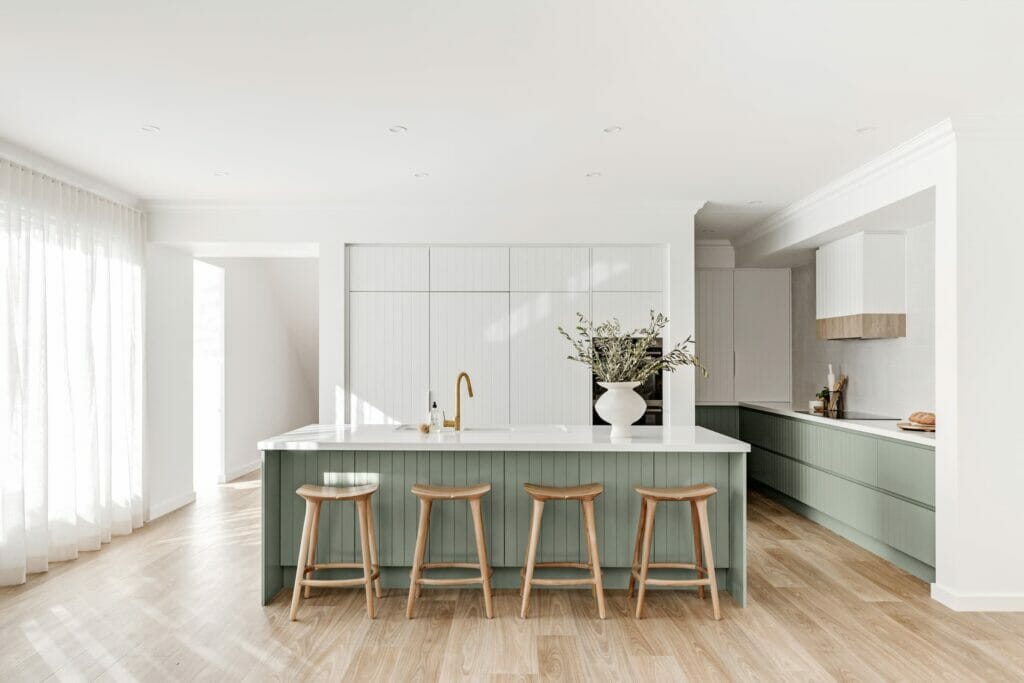
The Coastal Farmhouse, Dream Home 7, is a brand new build on a sprawling 890sqm block on the outskirts of western Sydney. The building’s 5 bedrooms and 3 bathrooms, plus a pool perfectly sited close to the kitchen, are at the heart of this home that has been built for the perfect family lifestyle – with plenty of room for overnight guests!
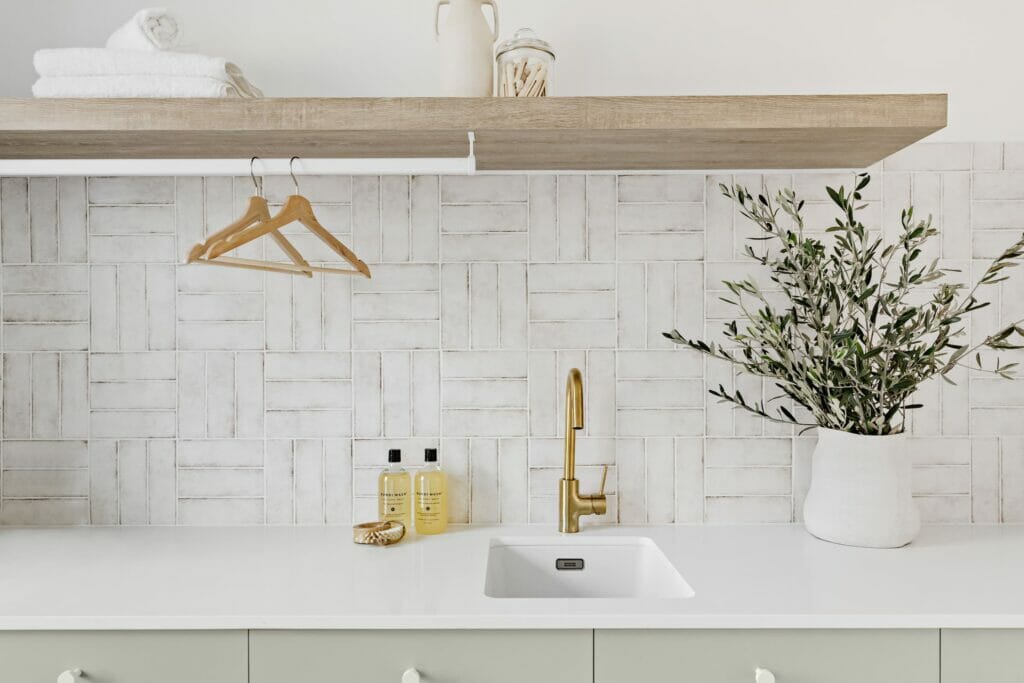
Oak and Orange has built around 20 homes over its ten year history and attributes part of its success to its ability to tap into the local knowledge, ensuring homes are perfectly tailored to the local community and environment.
“We take note of consumer requests when designing all of our homes – such as the oft-repeated desire for stone benchtops,” says Heather. “With this in mind we ensure each and every home we build has Caesarstone bench tops in kitchen, bathroom and laundry. It’s the inclusion of quality brands such as this that maximises the sale price.”
And while with each project, without exception, we have to make design choices that fit within budget, we know from experience that inclusions such as Caesarstone benchtops definitely add value at sale time. The key to successful interior design is to balance aesthetics with performance – a product has to be visually beautiful while also offering superior qualities such as low maintenance, hard wearing, stain and scratch resistance. Caesarstone performs well in all these areas.”
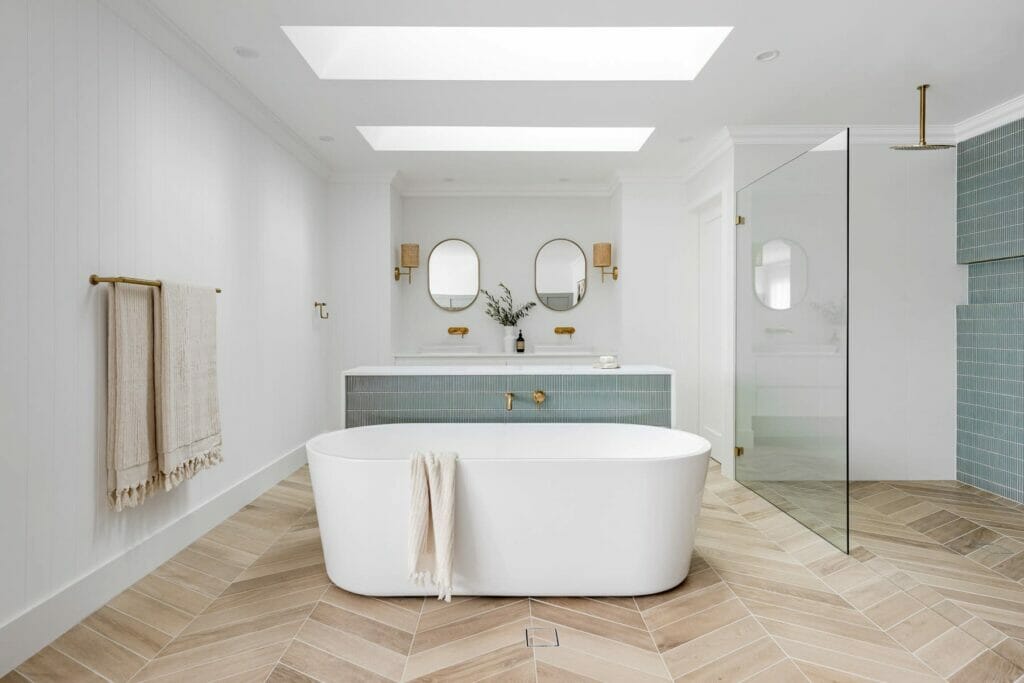
“Caesarstone releases new colours each year so we always feel we gain access to the latest styles and aesthetics with this brand”
Heather, Oak & Orange
Right at the outset, we wanted to use a variety of cabinetry and tiles that related to each other and looked as if they truly belonged in the same home. So to create visual interest as well as consistency, we chose the benchtops and tapware first and worked from there. The overall palette of the Coastal Farmhouse is fresh whites with timeless greens and rustic earthy neutrals alongside warm timbers. We referenced the rural setting of the home to create this palette.
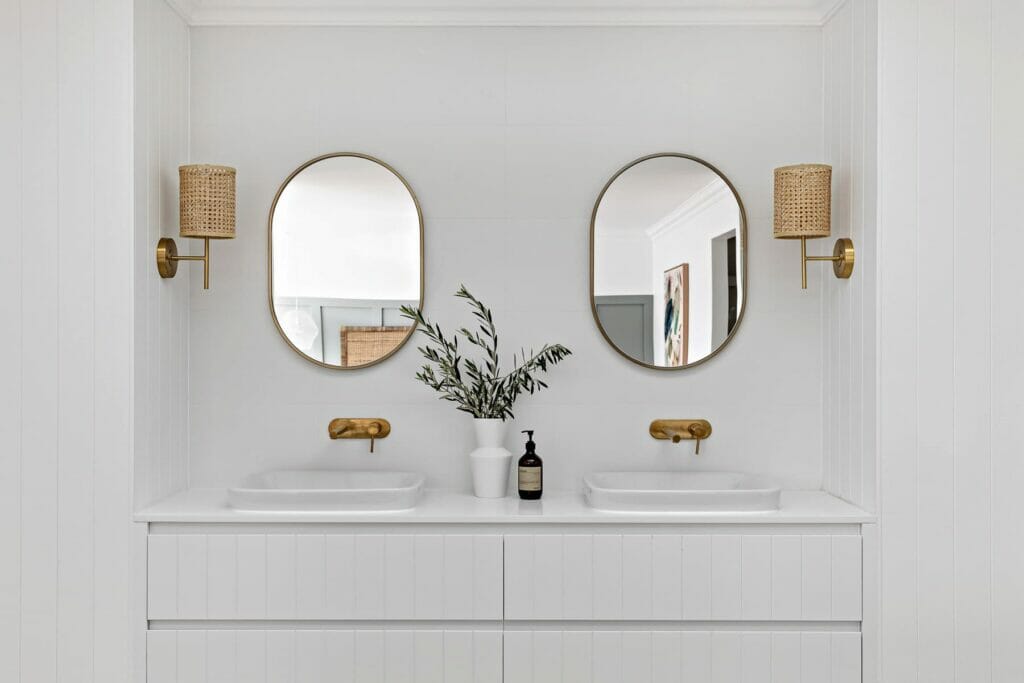
The kitchen interprets the chosen colour palette with hero benchtops in Caesarstone® Vivid White™ in a 40mm profile. V-Groove cabinetry, in a seed green, injects texture into the space below the bench surfaces while it appears in vivid white for all wall cabinetry. Spotted Gum timber-look floors, in mellow mid-tones, sit alongside timber stools, while the brushed gold tapware creates a sculptural highlight.
The semi-concealed butlers pantry continues the theme of Caesarstone® Vivid White™ for all benchtops, along with the bay leaf green V-Groove cabinetry – with added texture courtesy of the white KitKat tiles.
The choice of Caesarstone in Vivid White™ was an inspired choice, ensuring the kitchen had a real freshness with lots of reflected light.

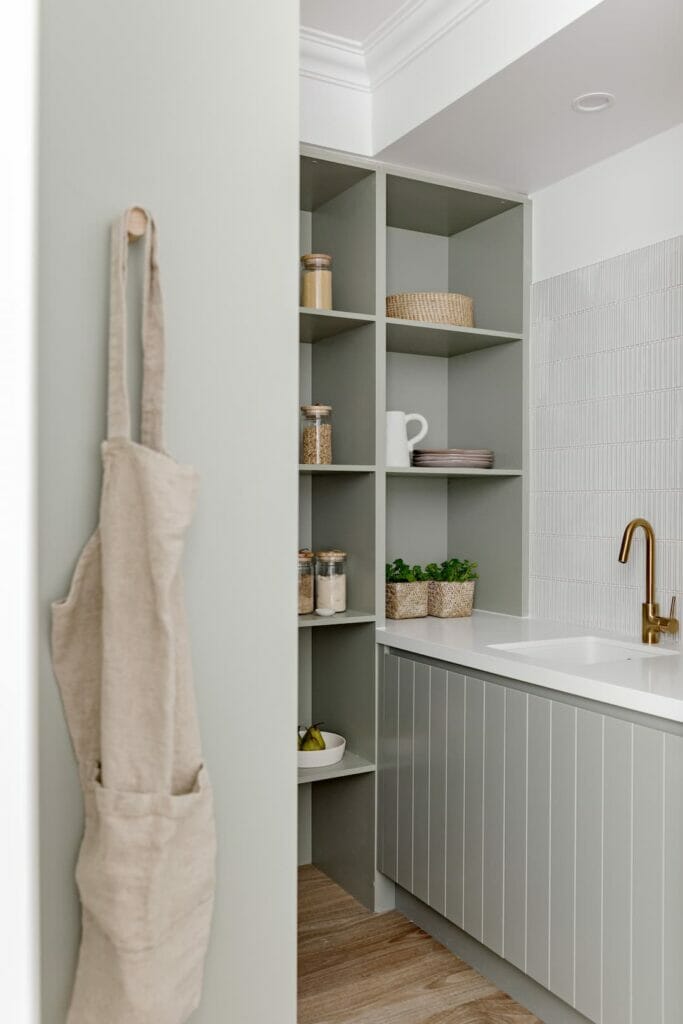
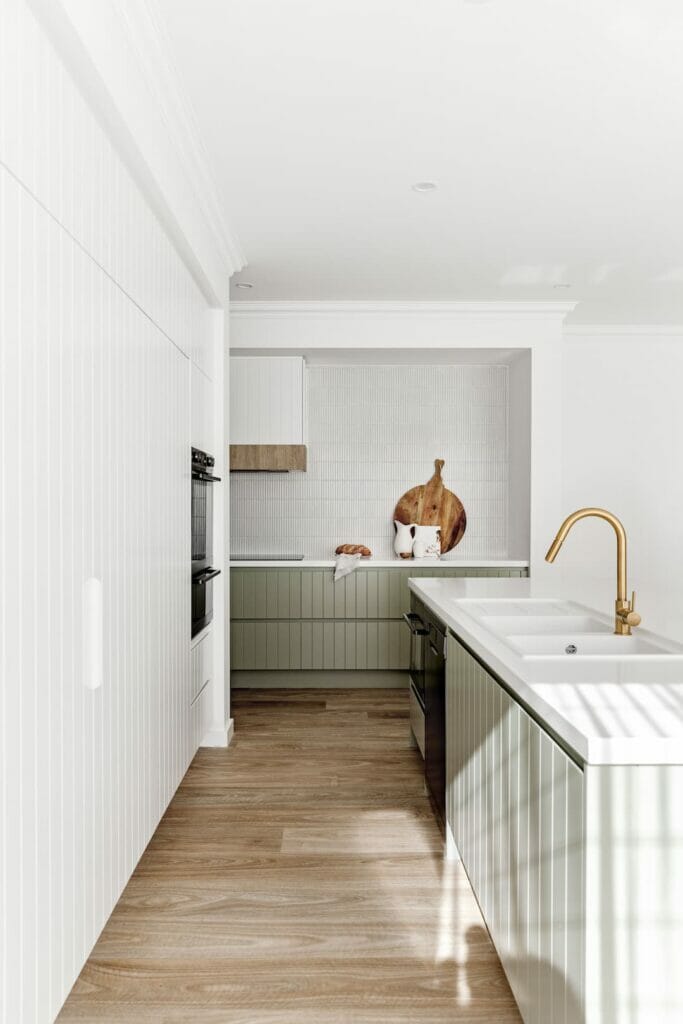
The laundry cleverly repeats the colour palette of the kitchen but in a pared-back version. The same beautiful Caesarstone® Vivid White™ benchtops, this time with a 20mm profile, sit above smooth-surfaced cabinetry in bay leaf green. Texture is introduced in the form of white wall-mounted subway tiles, in a slightly distressed finish, laid in a basket-weave format. Flooring is in a white tiled herringbone pattern with timber tones introduced in the form of thick timber shelves.
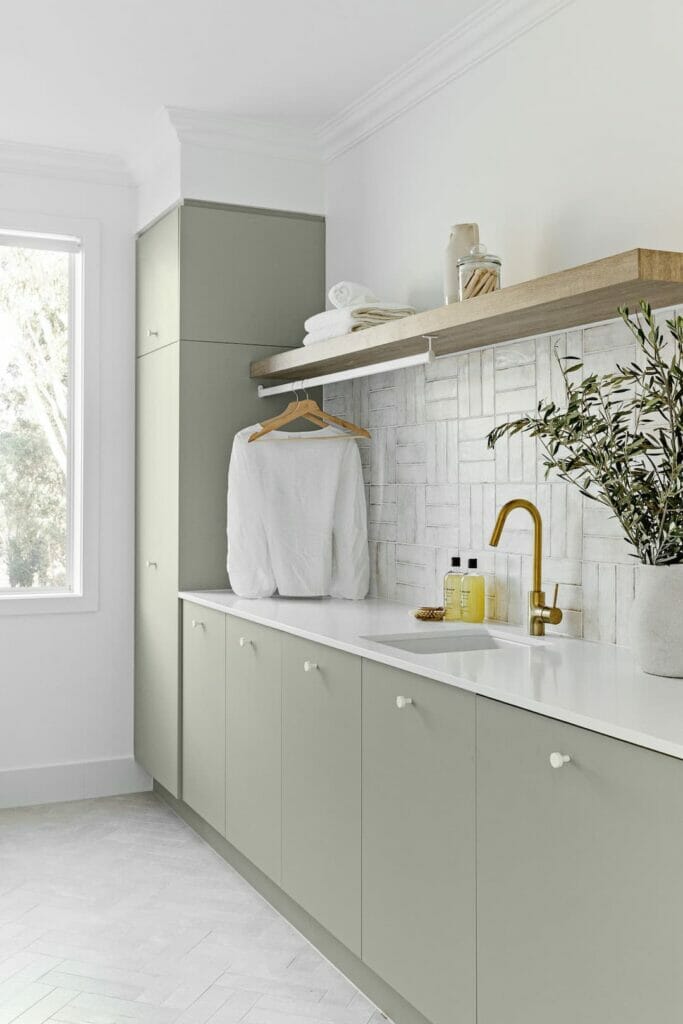
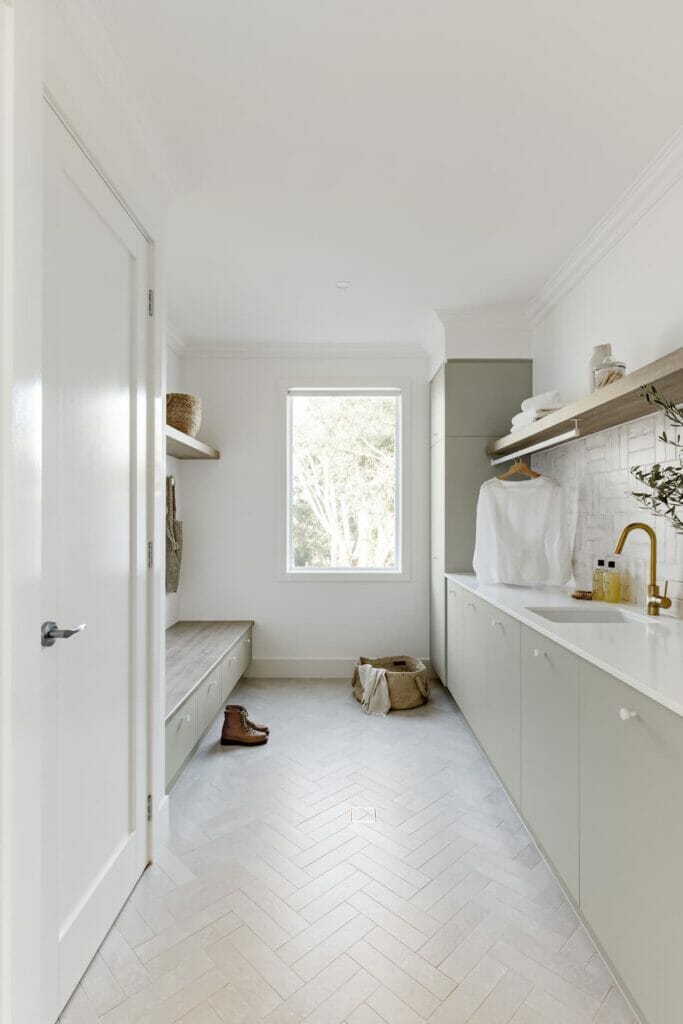
The clever layout of the guest suite ensures ample space for shower, toilet and vanity – along with privacy – courtesy of a blade wall. The same warm earthy tones and vivid white have been reinterpreted with a wall of vertical ‘brick’ tiles in raw earth hues and a floor of stone tiles. A Caesarstone® Vivid White™ 20mm benchtop for the vanity, atop V-Groove cabinetry in the same vivid white, creates a crisp, fresh focal point for the entire area.
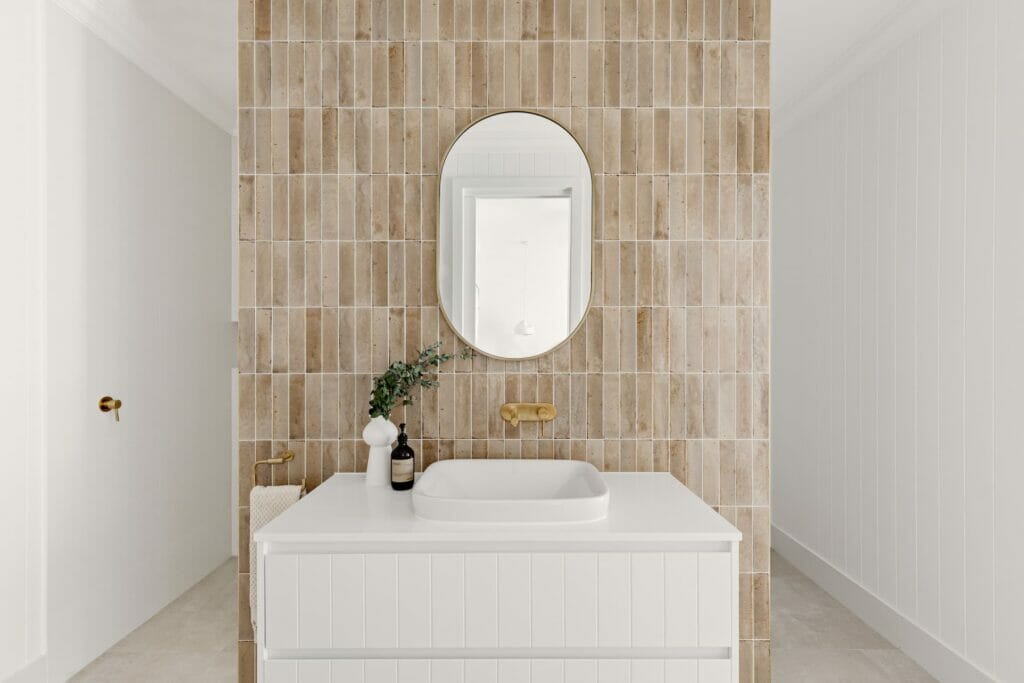
A Caesarstone® Vivid White™ 20mm benchtop for the wall hung vanity is the starting point for yet another play on the same beautifully organic colour palette of The Coastal Farmhouse. Beneath are two wide drawers with V-Groove cabinetry in a deep slate green. Texture in the main bathroom comes in the form of the same white brick tiles as used in the laundry but this time laid in a herringbone format from floor to ceiling. All hardware, from taps and shower to hinges, is in the same beautiful brushed gold as the hero kitchen tap.
Caesarstone® Vivid White™ 20mm surface is also used atop the drop-in bath.
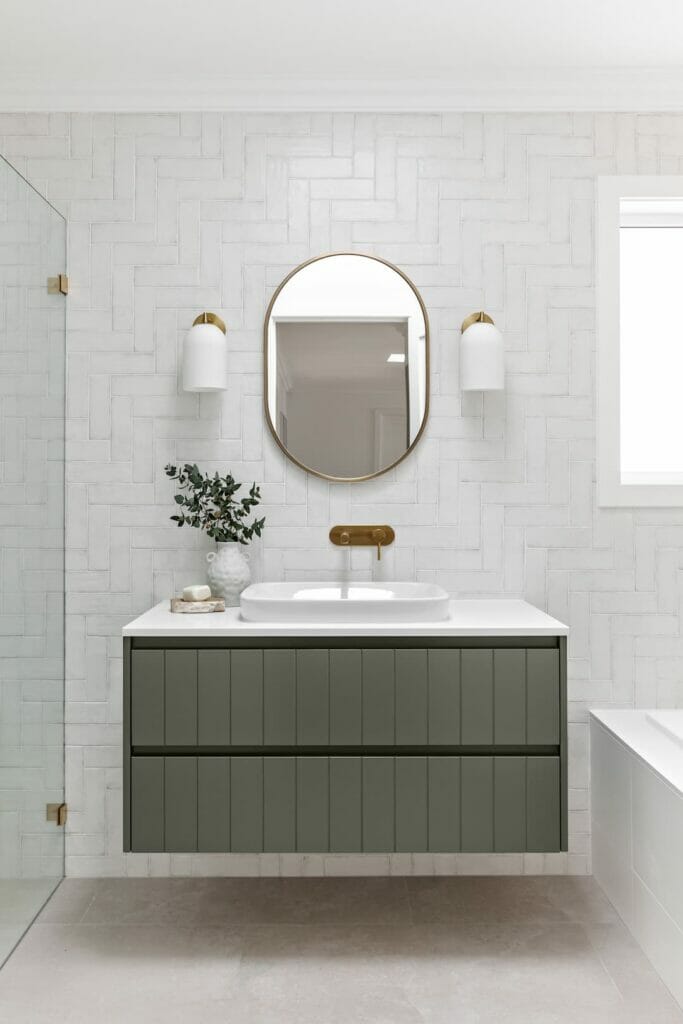
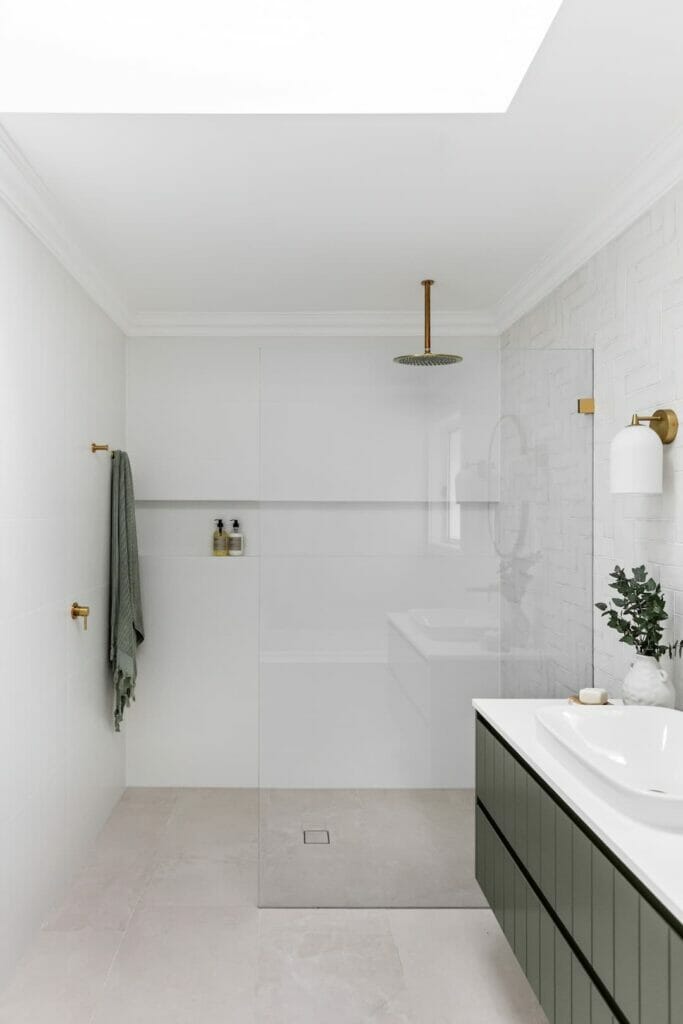
The master ensuite is a luxury retreat on a grand scale! Caesarstone® Vivid White™ 20mm has been used on both the island and wall-mounted vanities. The same vivid white colour is repeated on walls and freestanding bath – the latter sitting in a pool of light created by the two large-scale skylights overhead. The eye is drawn to the seagreen finger tiles laid in a vertical format on the shower wall and central vanity. The other textural highlight of this beautiful bathroom is undoubtedly the oversized timber-look tiles laid in a chevron pattern.
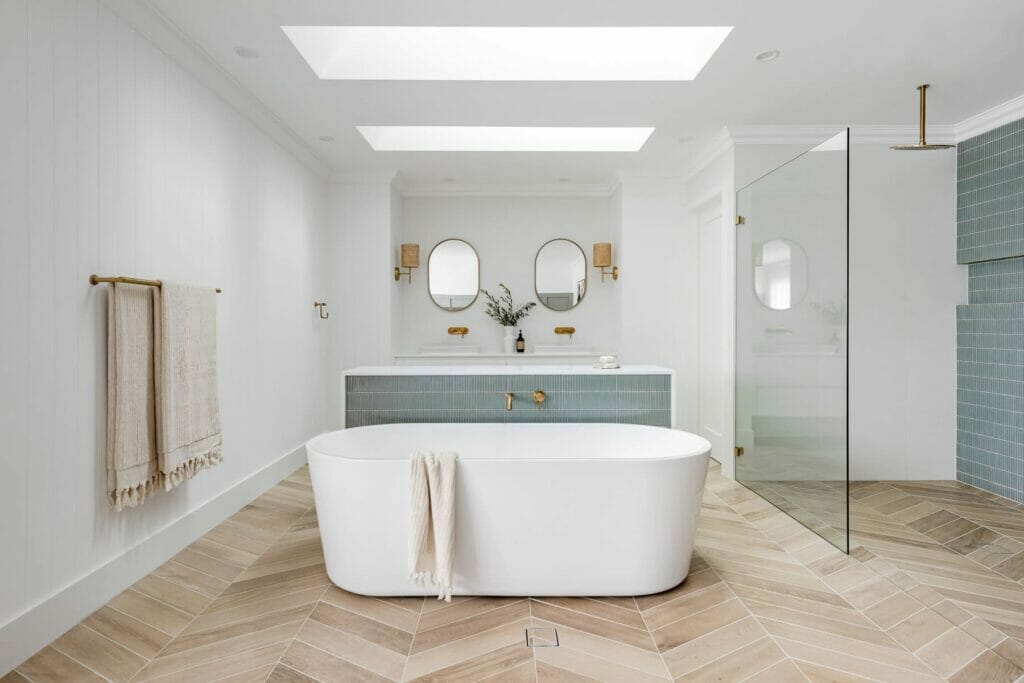
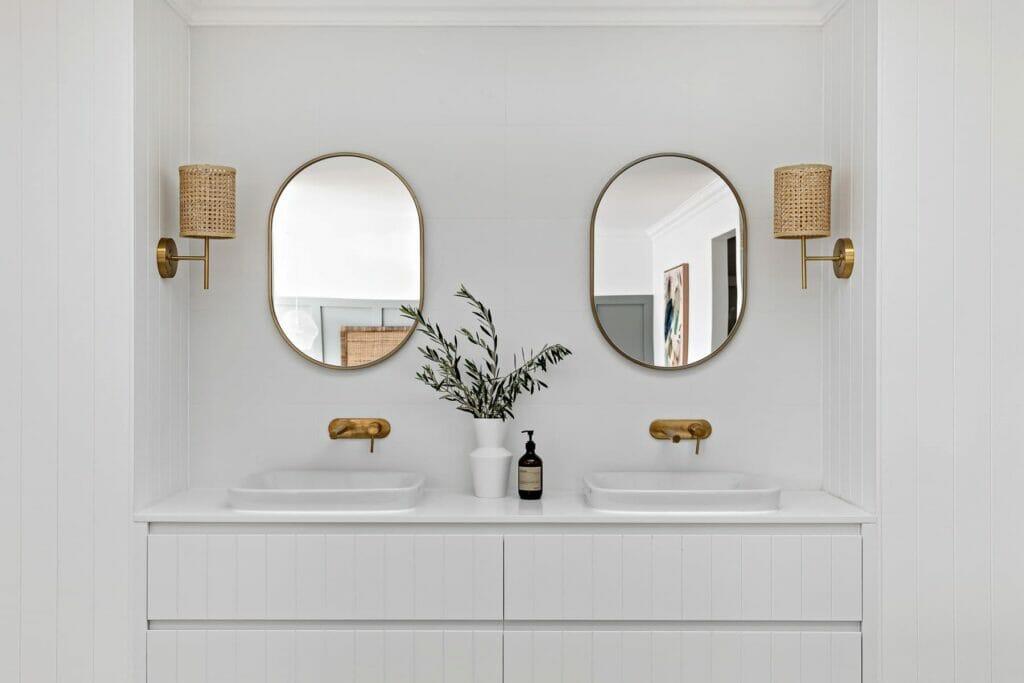

{{ subtitle }}
{{ i.desc }}
{{ subtitle }}
{{ subtitle }}
No worries! We will send you an email to reset your password
If '{{this.email}}' email address exists, we have sent an email with password reset instructions.
Please note: If the email does not show up within one hour, check your spam folder or try to reset your password again after one hour.
