Inside Kate Lawrence & Luke Parker's Latest Project
Caesarstone
_____________________
We spoke to Kate about their knock-down and rebuild project. Here’s what she had to say.
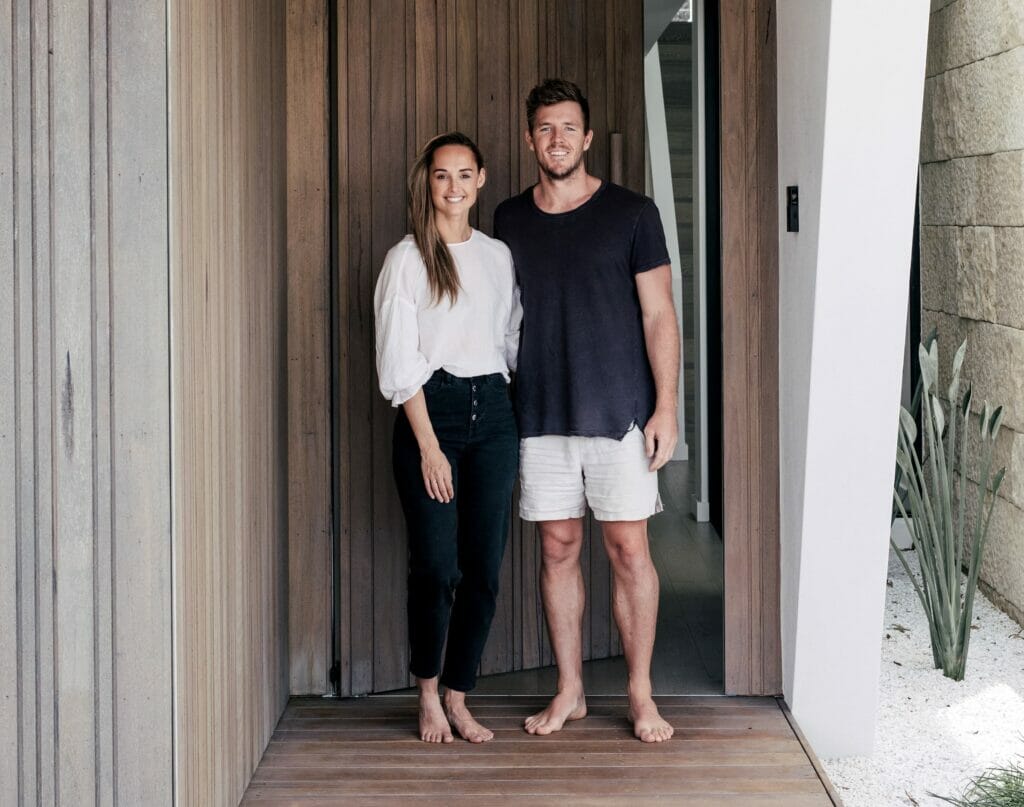
“My partner Luke and I have renovated quite a few properties and have a keen interest in the property market. What stood out for us was the big price difference between what an old house sells for versus a modern duplex house. We took a look at the numbers, had a chat with our trades to ensure our estimates were sound, then started the hunt for the right block.”
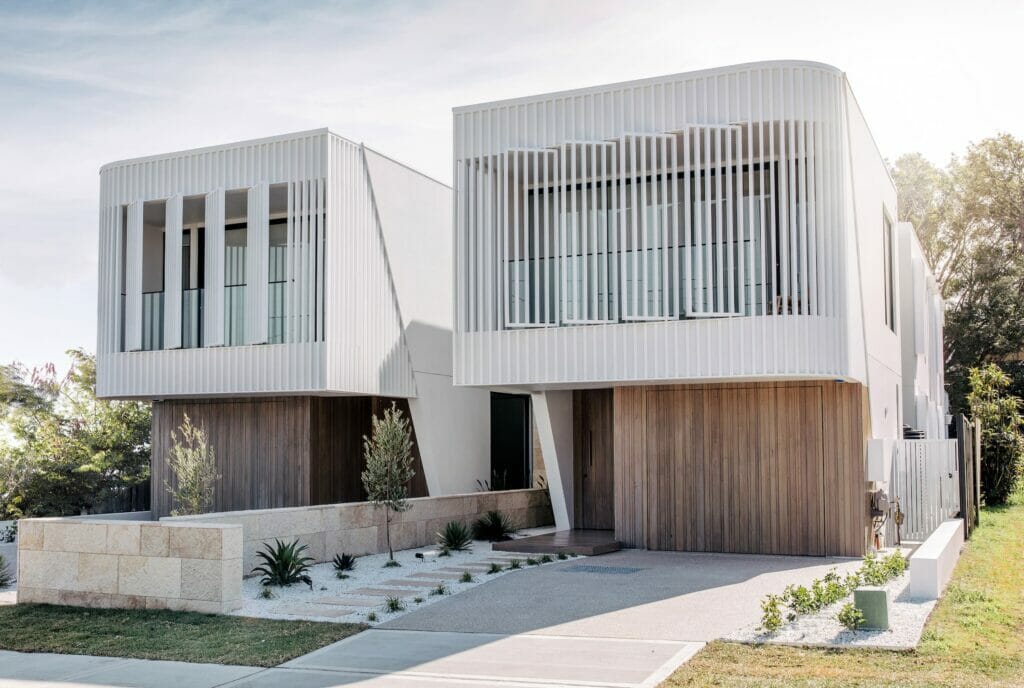
“Once we found our block and the designs were underway, we could start to plan the interiors. I certainly didn’t make life easy for myself or my builder by doing two different colour schemes, but I am thrilled with the outcome. It was the perfect opportunity to experiment with design and materials. I could avoid the cookie-cutter approach and give each home a unique flair.”


“The dark house is truer to our style, but I knew the light scheme would have mass appeal when it becomes time to sell. We are waiting for our Council subdivision approval. It’s such a long process, so my focus is already on our next project.”
“Since Luke and I began to renovate, Caesarstone has always been our first choice. It’s such a reputable brand. It’s a durable product that continues to push forward and lead with its designer ranges. The Cloudburst Concrete™ and Primordia™ were products I had not yet worked with, so I was excited to see them installed. They suit the concepts so well.”
“Considering I recommend Caesarstone to many of my clients, it was a no brainer that I too would be using it in my home.”
Kate Lawrence of Kate Lawrence Interiors
“The duplex’s façade is a modern design with clean lines that blend with a coastal colour palette. As the home is predominantly white, we used timber cladding and beautiful stonework to soften the look.”
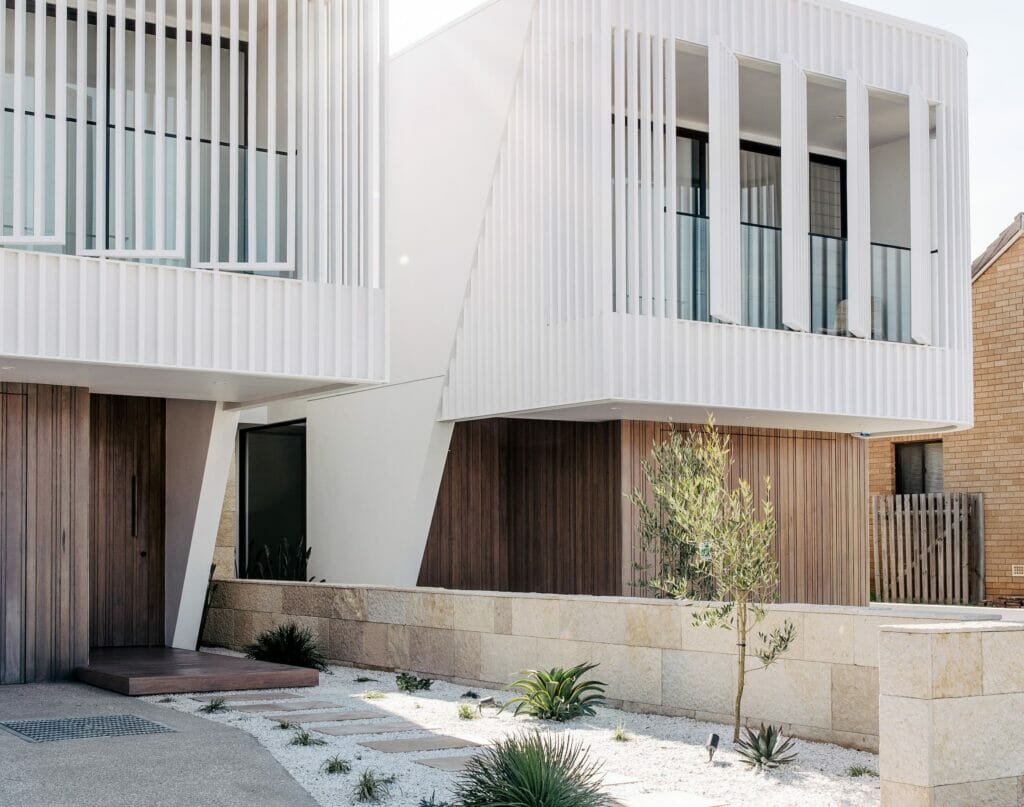
“The interiors on either side of the duplex are a complete contrast, light and dark. The homes share a coastal theme with natural, earthy materials throughout.”
“The ‘light’ house, as we like to call it, has a bright yet soft palette. It has a more traditional coastal appeal with light timber cabinetry and warmer tones in the flooring and tiles.”

“Until my showroom visit, I had another Caesarstone colour in mind for this home. After seeing Primordia™, I knew I had to change my selection. Whilst grey in tone, I love the warm variation that runs through it. The way the earthy brown tone of the slab brings the cabinetry to life blows me away.”

“I designed the kitchen for this home around the island. It’s the centrepiece of the open-plan space. I wanted the island to look like a carefully crafted piece of furniture, so I opted for a fine 20mm stone to make it look more like a table than a fixed island.”

“I used Primordia™ for the splashback as it feels so timeless and doesn’t overpower the rest of the design.”

“For the bathrooms, I paired the Primordia™ with Di Lorenzo tiles. I chose brushed nickel for the fixtures and fittings to complement the tones of the timber and stone. The small details such as the white ‘Made to Measure’ handles and Abi Lola basin softens the space to bring out the relaxed coastal vibe.”


“In the hardworking laundry, I chose the same Primordia™ benchtops, but white easy to clean cabinetry.”
“The interior has a beautiful connection to the exterior of the home and its location.”
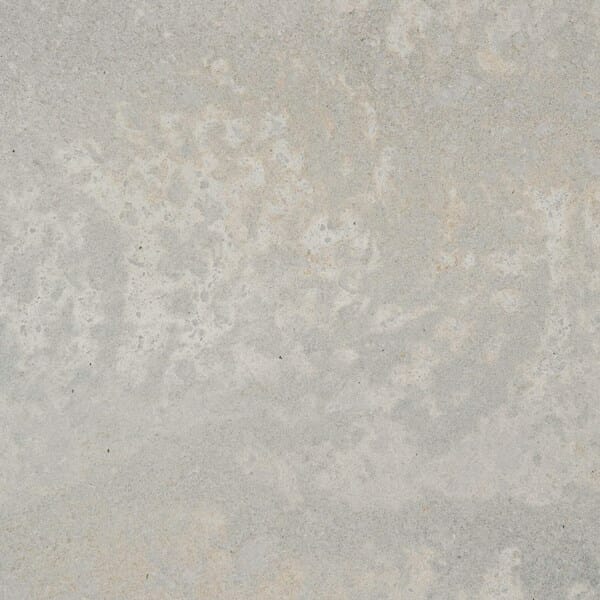
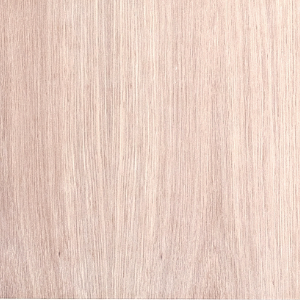
“I love its dark, raw and earthy feel and that it remains true to the coastal aesthetic and location. It’s a bolder design with black timber cabinetry, Cloudburst Concrete™ and milky brown floors.”

“My attraction to Cloudburst Concrete™ was instant. So, choosing the stone for this home was an easy decision. I love the matte surface. Its grey base has a soft, white cloud-like texture that runs right through the slab.”
“In the kitchen, Cloudburst Concrete™ runs from the splashback to the 80mm thick island bench, which gives it a real solid feel. For the cabinetry, New Age Veneers Ravenwood cabinetry was the perfect pairing.”
“For me, the simplicity of the stone as the splashback is eye-catching when you enter the space.”
“I knew having a full black kitchen would be a bold move that could polarise future buyers. Pairing the black cabinetry with the light palette of Cloudburst Concrete™ brightens and softens the space.”


“The large rattan pendants and elm timber stools add the coastal feel.”
“I love consistency in my interiors which is why I use the same stone on all my surfaces. The black cabinetry and Cloudburst Concrete™ continues in here, but my clever stonemason used the stone to craft my basins as well, which gives it a seamless feel.”


“Like the kitchen, I wanted the bathroom to have that solid feel, so chose a 150mm apron and paired the look with gunmetal grey tap fittings.”
“The walls are Venetian plaster, which we colour matched to Cloudburst Concrete™‘s tone to evoke the earthy feel I wanted for this home.”
“It gives me so much peace of mind to know you can visit the showroom, see a full-sized slab and know what you’re getting.”
Kate Lawrence of Kate Lawrence Interiors
“We knew the left-hand side home benefits from sunlight all day, whilst the one on the right loses full sunlight around midday. For this reason, the home on the right got the light colour palette to make it feel as bright as possible.”

“For the dark home, the architecture brings in light and nature, enhancing the relaxed, resort-like feel.”

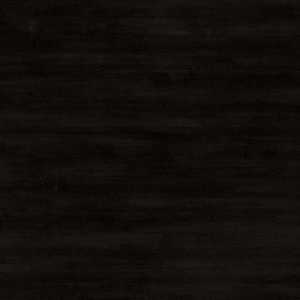
“When I’m designing a space, be it colours for a façade or materials for a kitchen, I always stick to a maximum of three materials. I think less is often more. Keeping a design simple delivers a more visually pleasing palette.”
“Pinterest is a fantastic tool, but when it comes to the crunch, it can cloud your judgement. Use it for inspiration but try not to blend too many different styles.”
If you’re starting your design journey, visit a Caesarstone showroom to see how our team can help.
{{ subtitle }}
{{ i.desc }}
{{ subtitle }}
{{ subtitle }}
No worries! We will send you an email to reset your password
If '{{this.email}}' email address exists, we have sent an email with password reset instructions.
Please note: If the email does not show up within one hour, check your spam folder or try to reset your password again after one hour.
